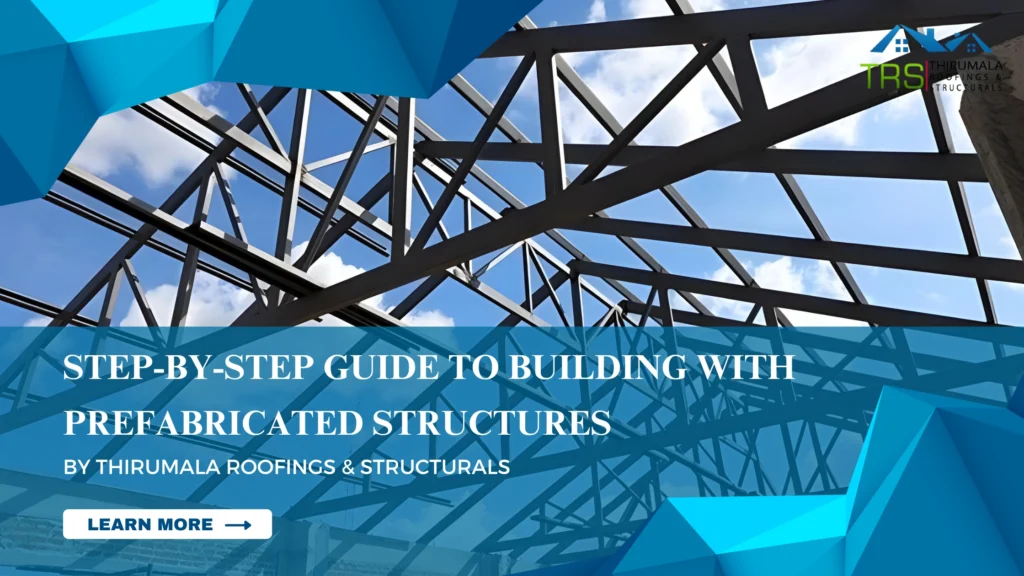Prefabricated structures, often referred to as “prefab buildings,” have revolutionized the construction industry by offering faster, cost-effective, and highly customizable solutions. As India’s industrial and commercial infrastructure rapidly expands, the use of prefabricated structures—especially Pre-Engineered Buildings (PEBs)—is becoming the go-to option for factories, warehouses, showrooms, and even cold storage units.
At Thirumala Roofings & Structurals, we specialize in delivering state-of-the-art prefabricated solutions that meet modern industrial needs. In this step-by-step guide, we break down the entire construction process of prefab buildings—from planning to final handover—to help you understand what to expect when you choose this innovative construction method.
Step 1: Initial Consultation and Requirement Analysis
Understanding the client’s specific needs is the starting point for building with prefabricated structures. This includes:
- Type of building (warehouse, factory, showroom, etc.)
- Area and dimensions
- Load-bearing requirements
- Utility integration (HVAC, fire safety, lighting, etc.)
- Budget and timeline
At this stage, Thirumala Roofings & Structurals offers expert consultation to assess feasibility and offer the most suitable PEB or prefabricated solution.
Step 2: Site Inspection and Survey
Once the basic requirements are noted, our team conducts a thorough site inspection to evaluate:
- Soil quality and topography
- Accessibility for machinery and transport
- Water drainage and environmental factors
- Space planning for construction logistics
Safety and efficiency are ensured through the site inspection, which optimizes the structural foundation and layout.
Step 3: Custom Design and Engineering
The next step involves creating detailed structural designs using advanced software like AutoCAD, STAAD Pro, and Tekla. This phase includes:
- 3D renderings and structural drawings
- Engineering calculations for wind, seismic, and live loads
- Foundation drawings and anchor bolt plans
- Material specification sheet
Every design is tailored to client needs and complies with IS codes and relevant building standards.
Step 4: Cost Estimation and Project Proposal
Once the design is finalized, a comprehensive cost estimate is prepared, covering:
- Structural steel and fabrication costs
- Roofing, cladding, and insulation materials
- Labor and erection charges
- Transportation and logistics
- Optional systems (mezzanine floors, cranes, ventilation, etc.)
At this stage, Thirumala Roofings & Structurals presents a detailed project proposal and timeline.
Step 5: Fabrication of Components
Following project approval, fabrication begins at our factory under strict quality control. Key components include:
- Primary framing: Rafters and columns
- Secondary framing: Purlins, girts, and eave struts
- Roofing and wall panels
- Bracing systems, bolts, and fasteners
Off-site manufacturing of all components reduces on-site labor and waste.
Step 6: Transportation to Site
Once fabrication is complete, the components are packed, labeled, and transported to the construction site. Efficient logistics are critical to ensure:
- Zero damage during transit
- Timely delivery aligned with erection schedule
- Storage and unloading safety
We use high-quality packaging materials and partner with reliable logistics providers to manage deliveries.
Step 7: Foundation and Civil Work
Parallel to the fabrication process, civil work is undertaken at the site. This includes:
- Excavation and earthwork
- RCC foundations and pedestals
- Anchor bolt grouting
- Flooring (as per design, epoxy, or concrete)
Proper coordination ensures foundation work is completed in sync with component arrival.
Step 8: Erection of the Structure
The erection of the prefabricated structure is the most visually transformative stage. This involves:
- Assembling primary frames using cranes
- Installing secondary framing elements
- Fixing roof and wall panels
- Installing accessories like ventilators, skylights, and gutters
Our experienced erection teams follow strict safety protocols and engineering standards for precise assembly.
Step 9: Finishing and Integration
With the core structure in place, finishing touches are added:
- Internal partitions or mezzanine floors
- Electrical and plumbing systems
- Fire safety and HVAC installations
- Painting, waterproofing, and sealing
We ensure every element is aligned with the client’s operational requirements.
Step 10: Final Inspection and Handover
Before handover, the project undergoes:
- Structural integrity checks
- Quality audits and client walkthrough
- Compliance verification
- Documentation and warranties
Only after ensuring complete satisfaction and operational readiness do we hand over the project.
Benefits of Building with Prefabricated Structures
- Speed: Up to 50% faster than conventional buildings
- Cost-Effective: Optimized materials and minimal on-site labor
- Scalable: Easy to expand or modify in the future
- Sustainable: Less waste and better energy efficiency
- Durable: Engineered for extreme weather and heavy loads
Ready to build your future faster?
Get prefabricated construction solutions that are world-class with Thirumala Roofings & Structurals as your partner.

