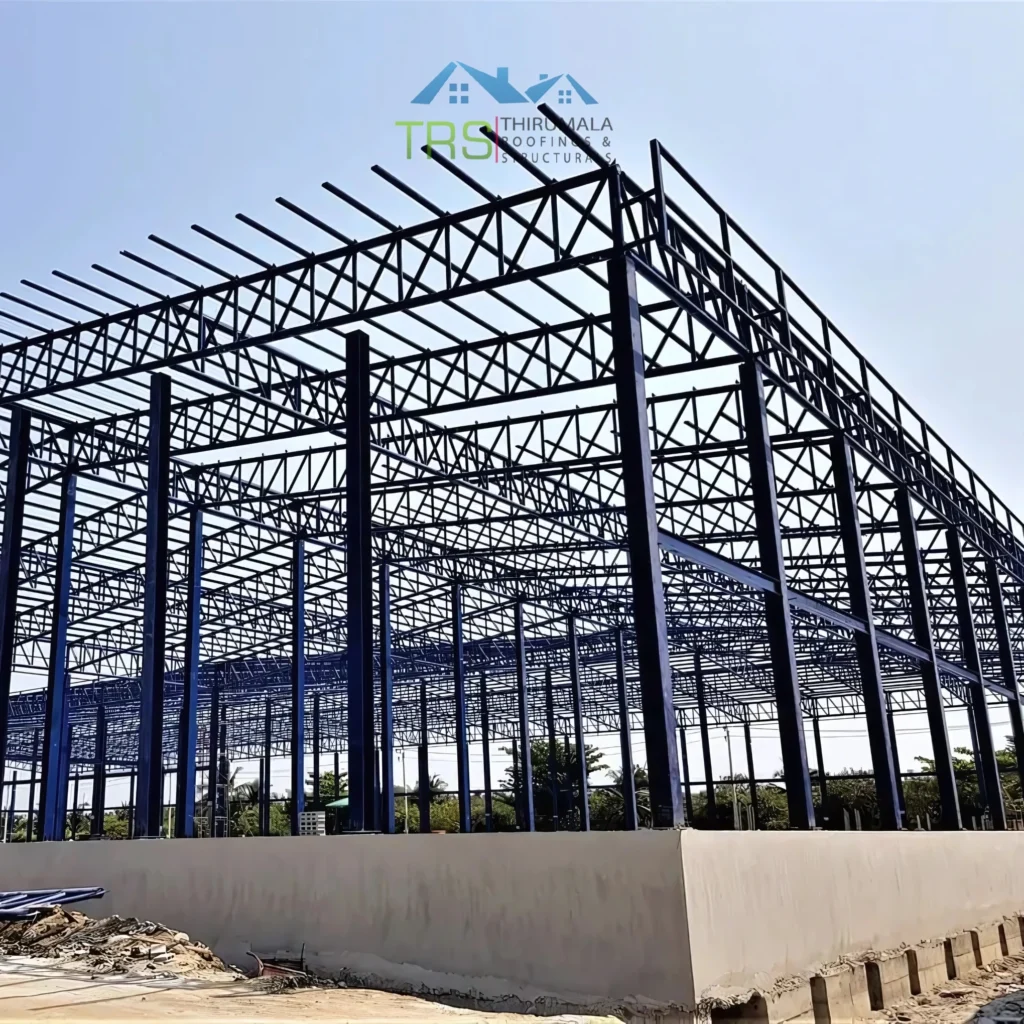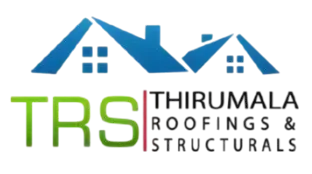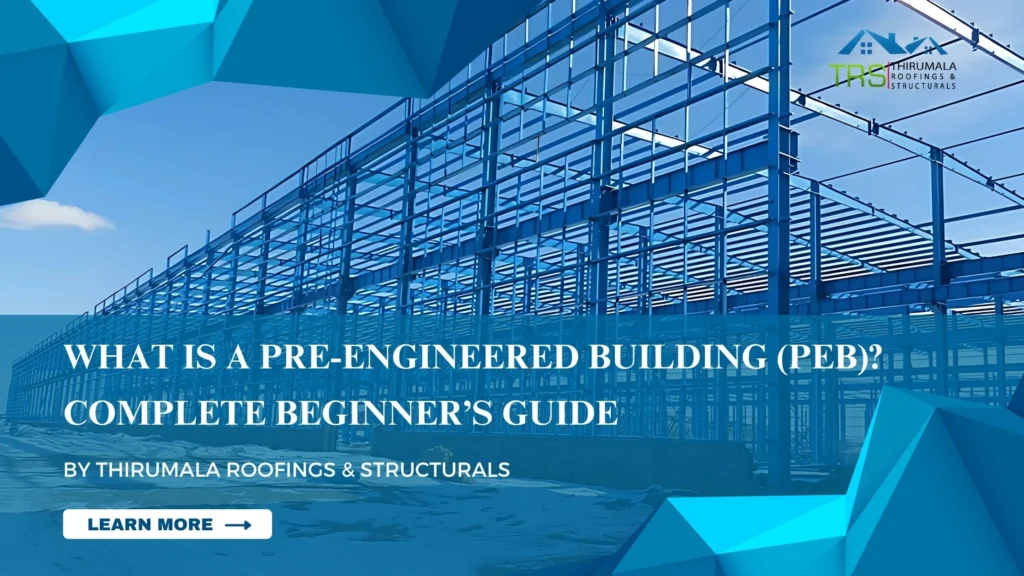
What Is a Pre-Engineered Building (PEB)? Complete Beginner’s Guide
In the evolving construction world, Pre-Engineered Buildings (PEBs) have come to be a revolutionary approach to redefine strength, speed, and cost-effectiveness. From warehouses and factories to commercial complexes and industrial sheds, PEBs have become the preferred choice for engineers, architects, and builders across the globe.
This comprehensive guide is tailored for beginners who wish to understand what a PEB is, how it works, the materials used, its key benefits, and how Thirumala Roofings & Structurals can deliver top-notch PEB solutions that meet specific business requirements.
Understanding Pre-Engineered Buildings (PEBs)
The design and fabrication of a steel structure called a Pre-Engineered Building (PEB) takes place in a factory and it is assembled at the construction site. Unlike traditional construction methods, where everything is built from scratch on-site, PEBs are pre-designed and pre-manufactured, making the overall construction process significantly faster and more efficient.
The key idea behind PEBs is modularity — every component is custom-built and engineered to fit perfectly into the building structure. Columns, rafters, roof sheets, purlins, girts, and other components are part of this. Once delivered to the site, the building can be erected swiftly with minimal labor and reduced material waste.
Core Components of a PEB
Understanding the building blocks of a PEB will help demystify its structure. The following components make up a typical pre-engineered building:
1. Primary Frame
- I-shaped steel members build up to form the main structural framework. The building’s backbone is made up of columns and rafters, which carry the entire load.
2. Secondary Members
- Purlins, girts, and eave struts are examples of cold-formed members. The wall and roof sheeting is stabilized and supported by them, while they efficiently distribute loads.
3. Roof and Wall Panels
- Pre-coated galvanized sheets or insulated sandwich panels are used to cover the exterior surfaces. The features of these items include weather protection, thermal insulation, and an appealing appearance.
4. Bracing Systems
- Bracings are used to stabilize the building laterally, ensuring that it withstands wind loads and seismic forces.
5. Accessories
- Doors, windows, skylights, ventilators, canopies, and gutters fall under accessories, enhancing both function and form.
Advantages of Pre-Engineered Buildings
PEBs offer a range of advantages that make them an ideal choice for modern infrastructure needs.
1. Faster Construction Time
Since most components are manufactured off-site, the erection time on-site is significantly reduced, helping projects meet tight deadlines.
2. Cost-Efficiency
PEBs reduce construction costs due to optimized steel usage, reduced labor, and faster project completion, translating into significant financial savings.
3. Custom Design Flexibility
PEBs can be customized to meet any architectural or functional requirement, regardless of whether it’s a large warehouse or a commercial building with multiple stories.
4. High Durability and Strength
PEBs are built with high-quality steel and protective coatings, making them resistant to corrosion and capable of withstanding extreme weather conditions.
5. Low Maintenance
- The quality of materials and precision in manufacturing ensure longevity with minimal upkeep, saving long-term operational costs.
6. Eco-Friendly and Sustainable
With reduced material waste, energy-efficient insulation, and recyclable components, PEBs are an environmentally sustainable solution.
Applications of Pre-Engineered Buildings
PEBs are not limited to industrial sheds alone. They offer services for a diverse range of sectors and project types.
- Warehouses and Logistics Centers
- Manufacturing Units and Workshops
- Commercial Showrooms
- Cold Storage Buildings
- Aircraft Hangars
- Educational Institutions
- Agricultural Storage
- Sports Arenas and Auditoriums
This versatility makes PEBs a go-to solution for varied structural needs.
How the PEB Process Works
At Thirumala Roofings & Structurals, the process of delivering a PEB involves systematic stages to ensure flawless execution:
1. Conceptualization and Planning
Our team collaborates closely with clients to understand the specific use-case, site conditions, and design preferences. A customized solution is established by this step.
2. Engineering and Design
Using cutting-edge software tools, our engineers create detailed structural designs, ensuring that all components are optimized for strength, efficiency, and compliance.
3. Fabrication in Controlled Environments
All primary and secondary structural members are fabricated by our modern factory through strict quality control.
4. Transportation and Site Assembly
Once ready, components are transported to the site and assembled using cranes and skilled labor under strict safety protocols.
5. Final Inspection and Handover
A thorough quality check is done post-installation to ensure the building meets all specifications and standards.
What are the benefits of choosing Thirumala Roofings & Structurals for your PEB project?
Thirumala Roofings & Structurals has built a strong reputation as a trusted partner in PEB construction across South India. With decades of experience and a customer-centric approach, we deliver unmatched value in terms of:
- Precision Engineering
- Customized Design Solutions
- Timely Project Execution
- High-Grade Materials
- Dedicated After-Sales Support
Whether you are setting up a warehouse, factory, or storage shed, we have the expertise to execute your vision with quality and efficiency.
➡️ Take advantage of Thirumala Roofings & Structurals’ Pre-Engineered Building services by exploring our site: Pre-Engineered Buildings
The Future of Construction Lies in Pre-Engineered Solutions
As industries evolve and infrastructure demands speed, durability, and sustainability, Pre-Engineered Buildings are set to dominate the construction landscape. Their flexibility and functionality make them a wise investment for businesses aiming for long-term operational benefits.
At Thirumala Roofings & Structurals, we take pride in offering turnkey PEB solutions that blend innovation with integrity. Our professional team can bring your vision to life with strength, precision, and performance, from concept to completion.
Whether you’re planning your first industrial facility or expanding an existing one, contact us to explore how a customized pre-engineered building can transform your space and streamline your operations.

